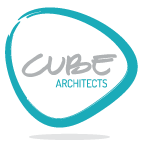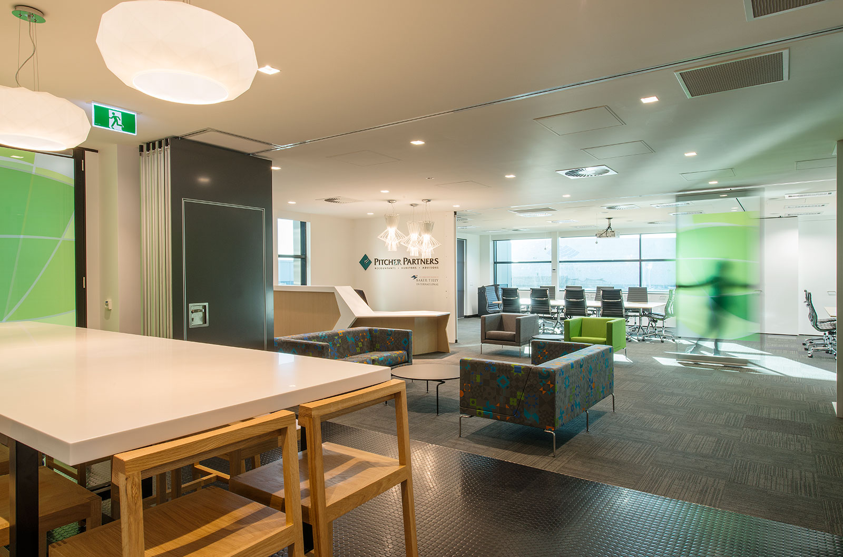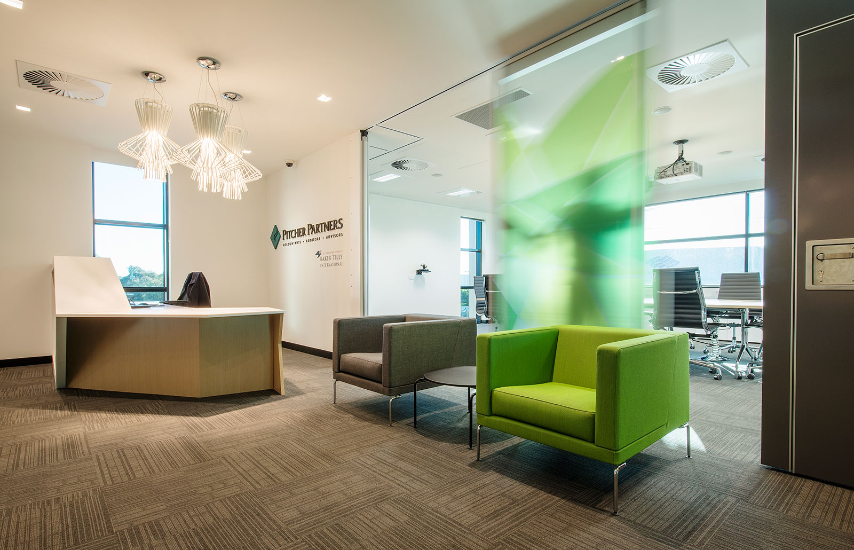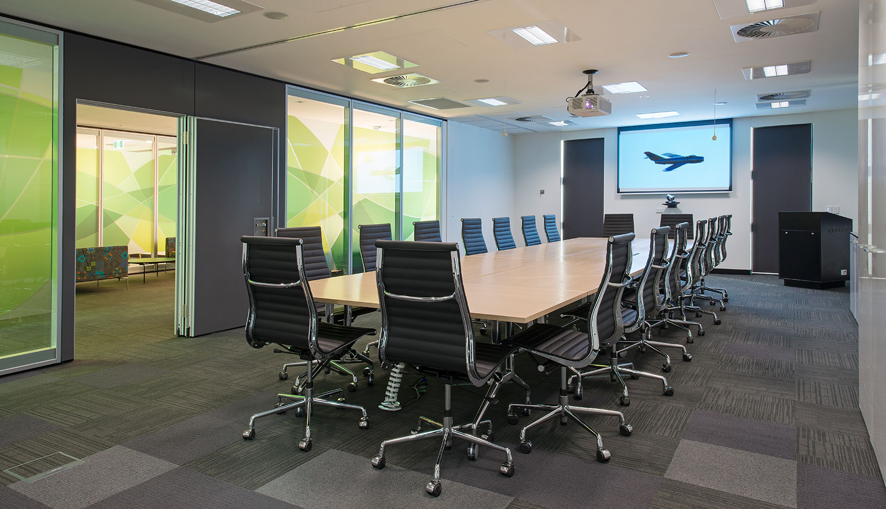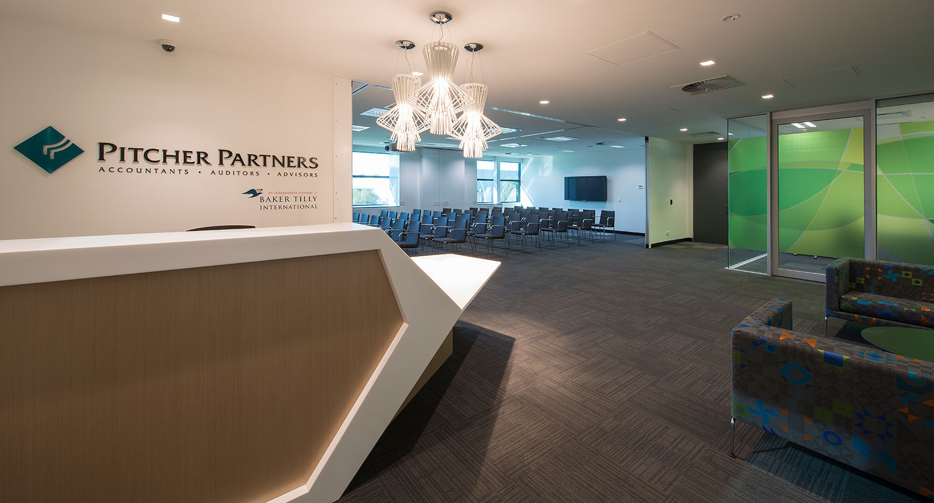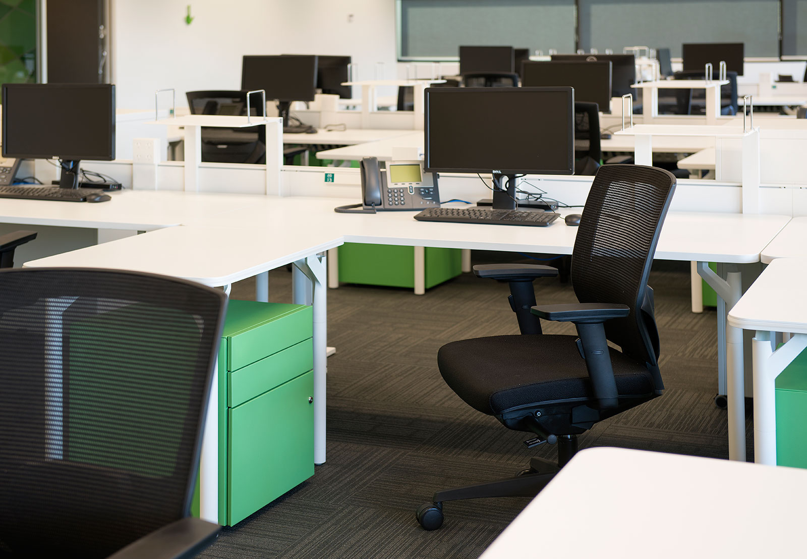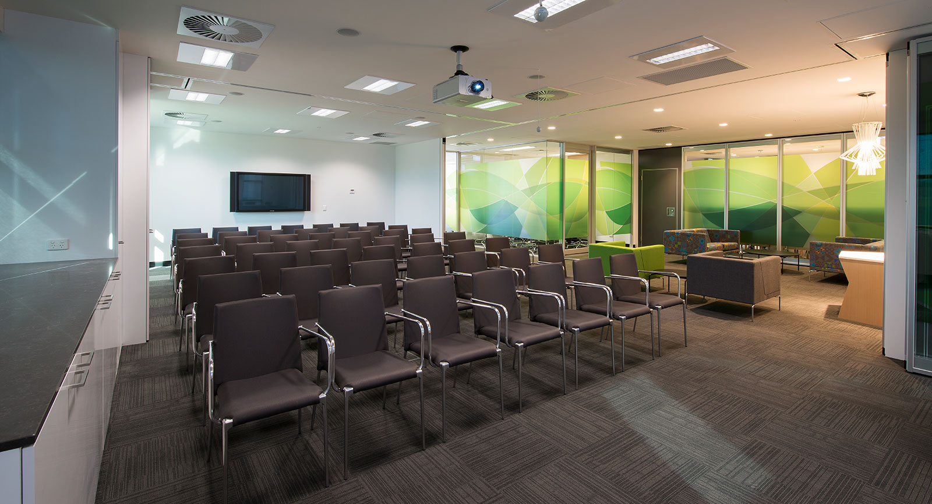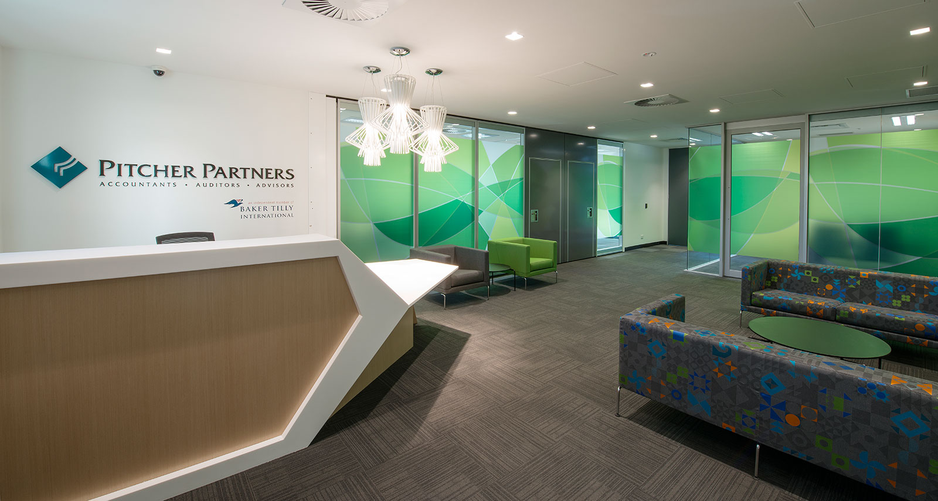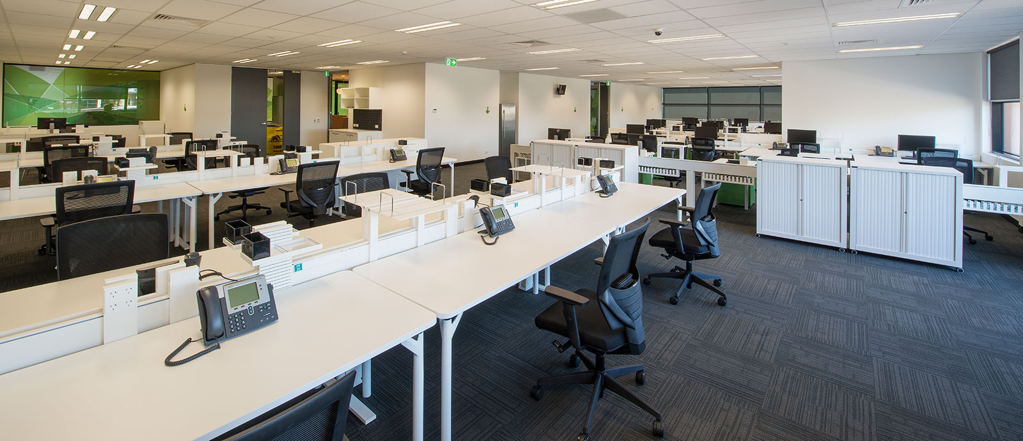PROJECT TYPE Corporate Workplace
LOCATION Dandenong, Victoria
SIZE 462sqm
CUBE CONSULTANT SERVICE PROVIDED
Full Architectural Services
Interior Design Services
Pitchers Partners have experienced strong growth in their business over recent years. Cube were engaged to design a space at 80 Monash to operate as a satellite office, strategically located to service a growing client base in the South East of Melbourne.
The brief was to create a flexible working and meeting hub for permanent and visiting staff that reinforced the culture of Pitcher Partners. Cube worked closely with the client to refine the design to ensure the best possible design solution was reached, and assisted the client in presenting to project to the Board of Pitcher Partners.
The front of house space, encompassing reception area, meeting rooms and staff breakout can be set in various configurations through the use of operable walls and flexible furniture. This allows the staff to create spaces that can support boardroom, meeting, training seminars and client functions. The space reinforces the Pitcher Partners brand through bespoke joinery design and strong glazing film and provides a modern, professional and highly flexible environment. The new space at 80 Monash is working extremely well, has received positive feedback from Pitcher Partners staff and clients alike and has exceeded Pitcher Partners own targets and expectations.
