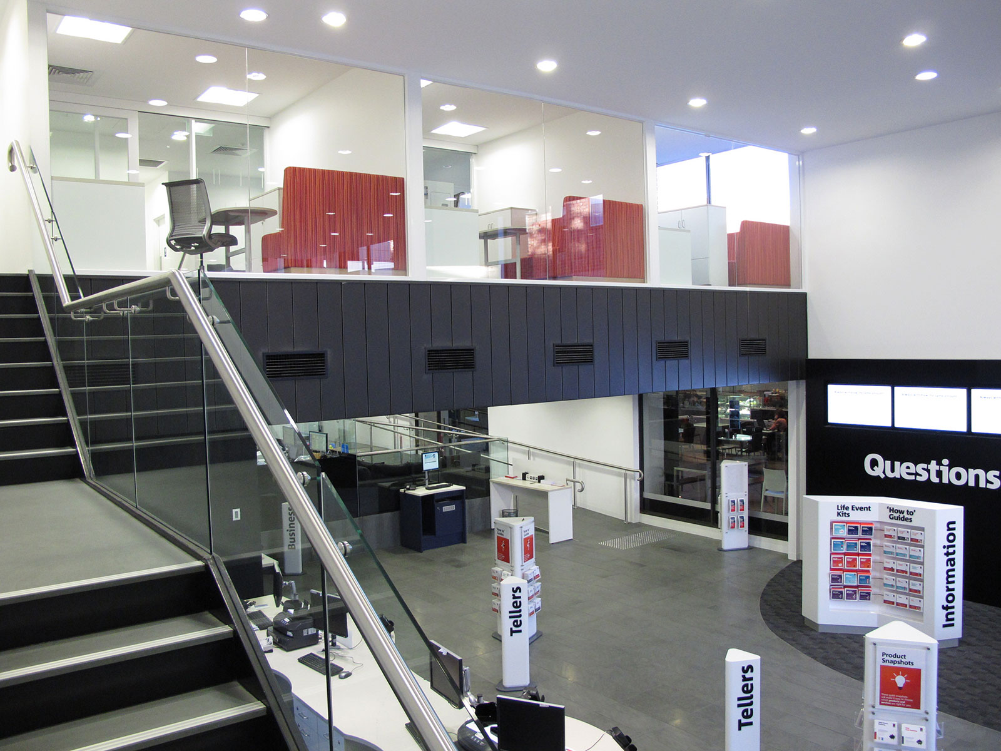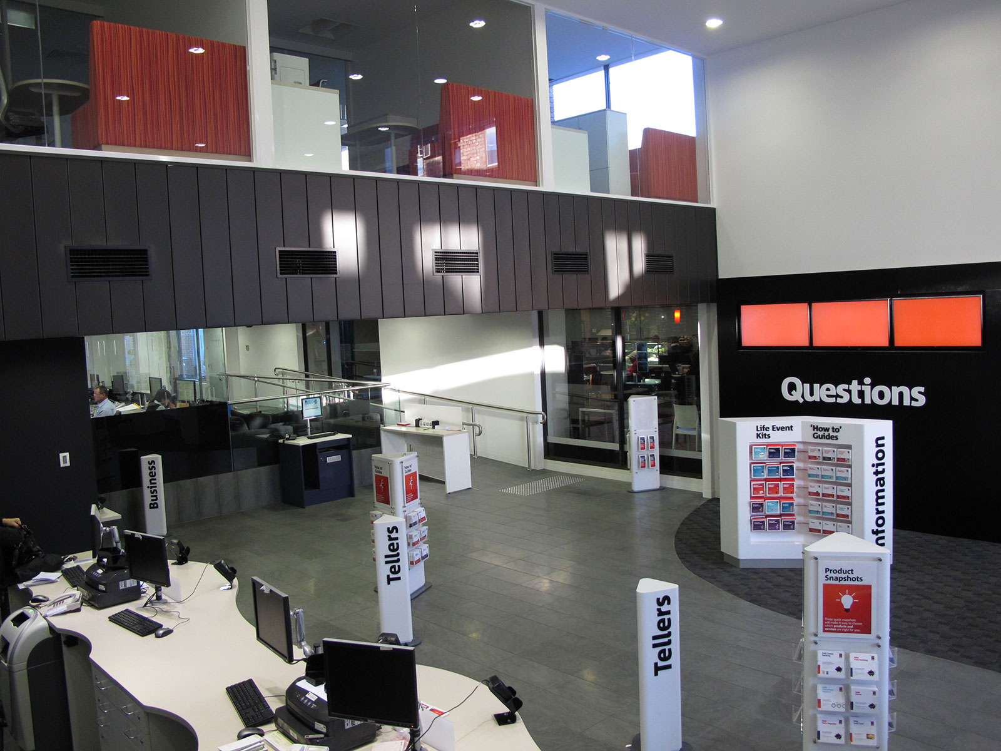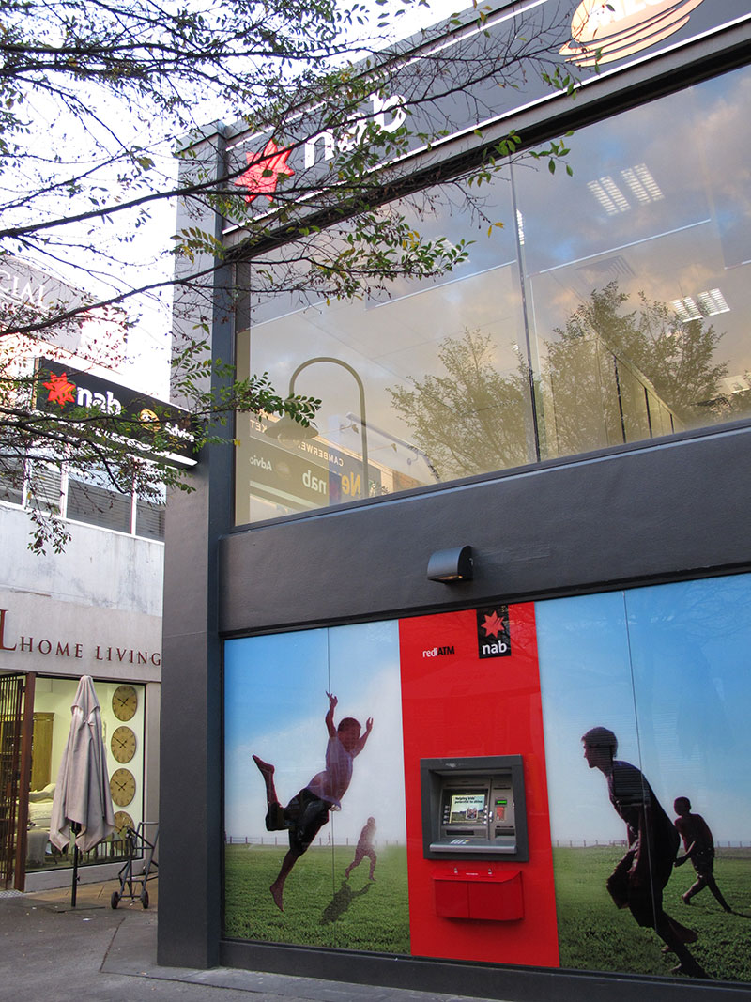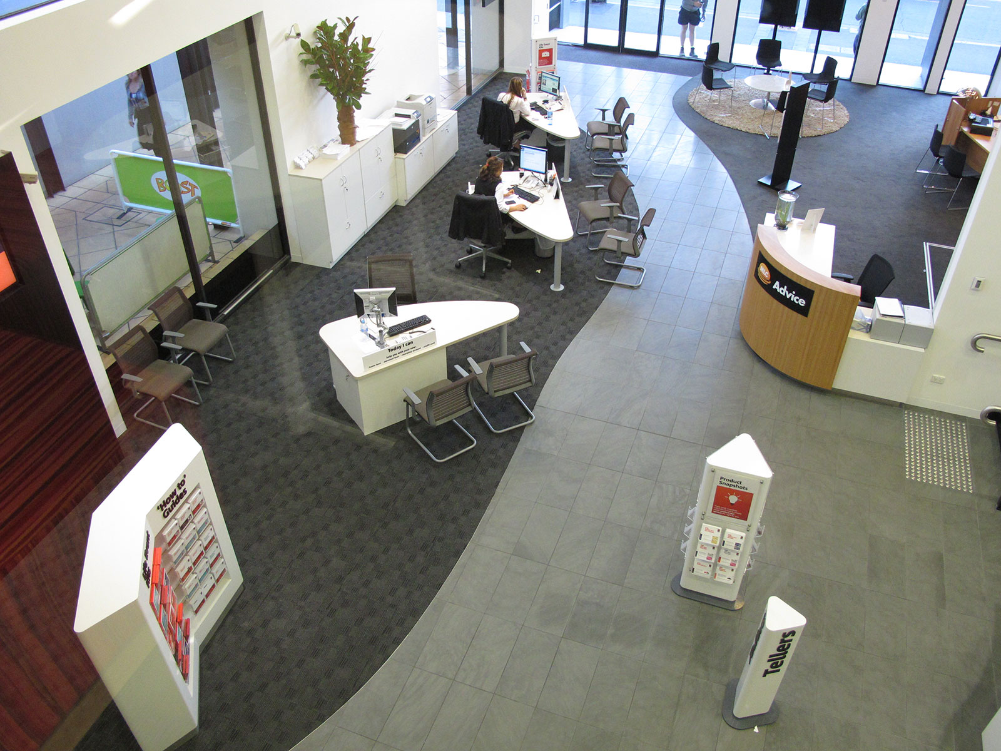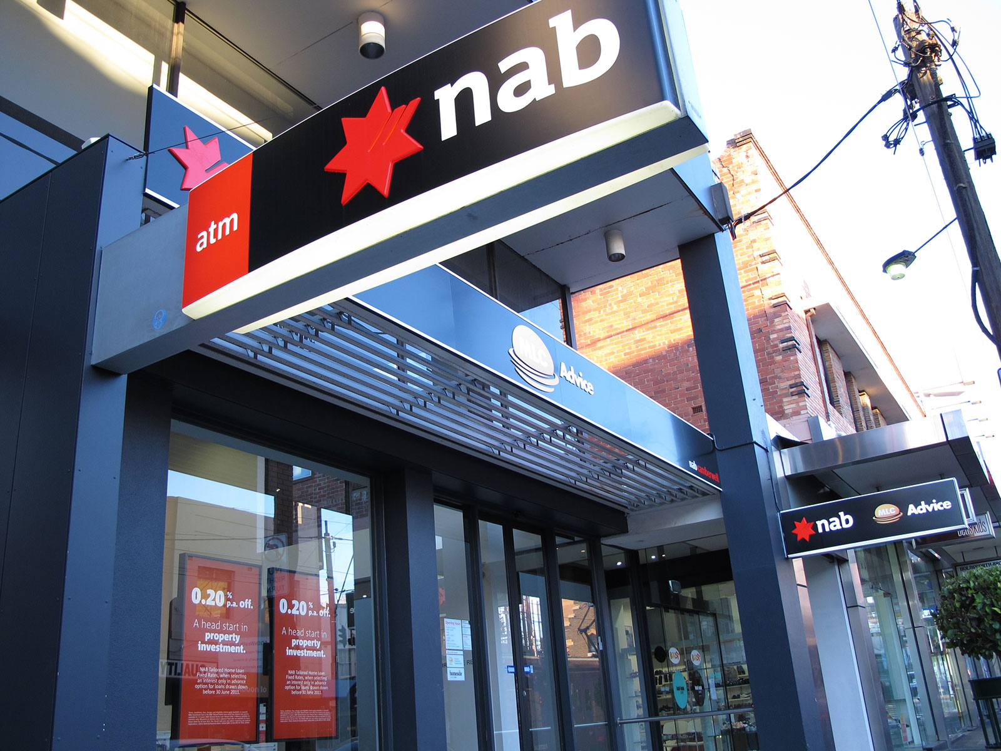SIZE Each office 80-100sqm
LOCATION Australia wide
CUBE CONSULTANT SERVICE PROVIDED
Full Architectural Services
Interior Design Services
Design Standards
NAB launched a new element of business that engages independent [?] financial advisors under the NAB banner. Cube was engaged to design the office space and subsequently create a design standard that would enable standardised offices to be built all throughout Australia to accommodate each advisor. To date, offices have been built in Victoria, Queensland and South Australia. Each office is between 80-100sqm and includes an office, meeting room, reception desk and waiting area. This required all existing tenancies of varying sizes to be standardised. To ensure consistency, the appearance of the offices is generic, though this also makes them adaptable to individual sites. Cube worked closely in collaboration with the NAB marketing team to enforce the NAB brand guidelines and to ensure the NAB brand identity was obvious, through the use of graphics, signage and colour palette. The Cube workload for this project was very front-end heavy, the design standard was created in Melbourne and rolled out nationwide. The design standard included finishes, aesthetics, furniture and layout and was also used to show prospective advisors the fitout standard they could expect. This also included montages, drawings and imagery for the NAB marketing team. Beyond this, the challenges Cube faced including ensuring the design factored in construction build efficiency, coordinating timing and lease arrangements.

