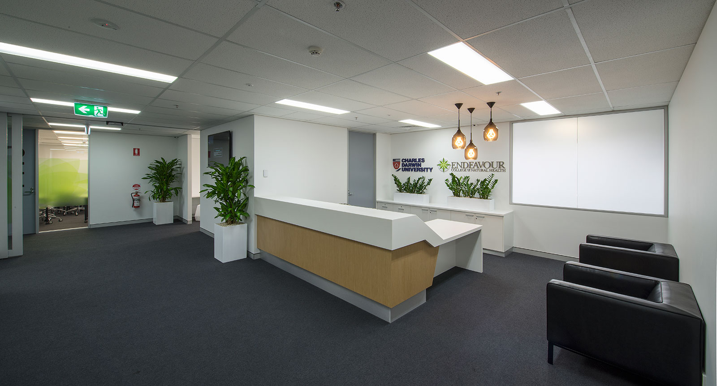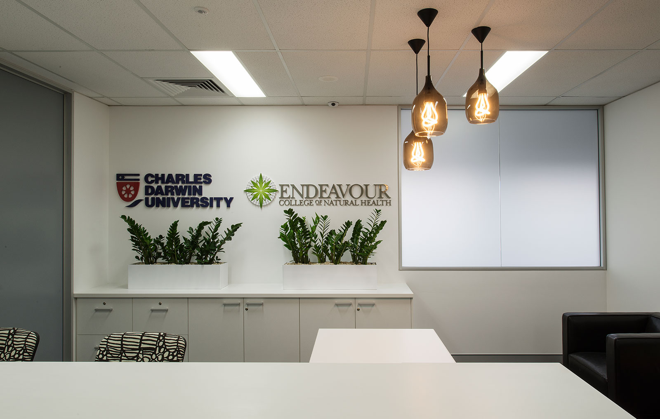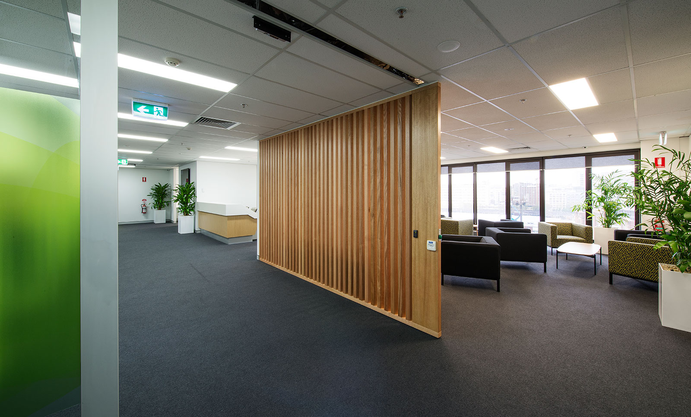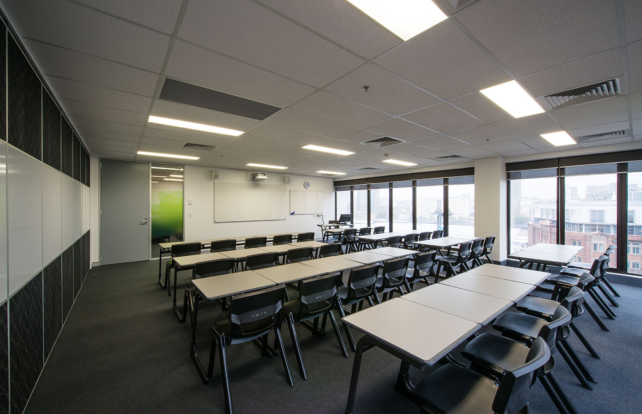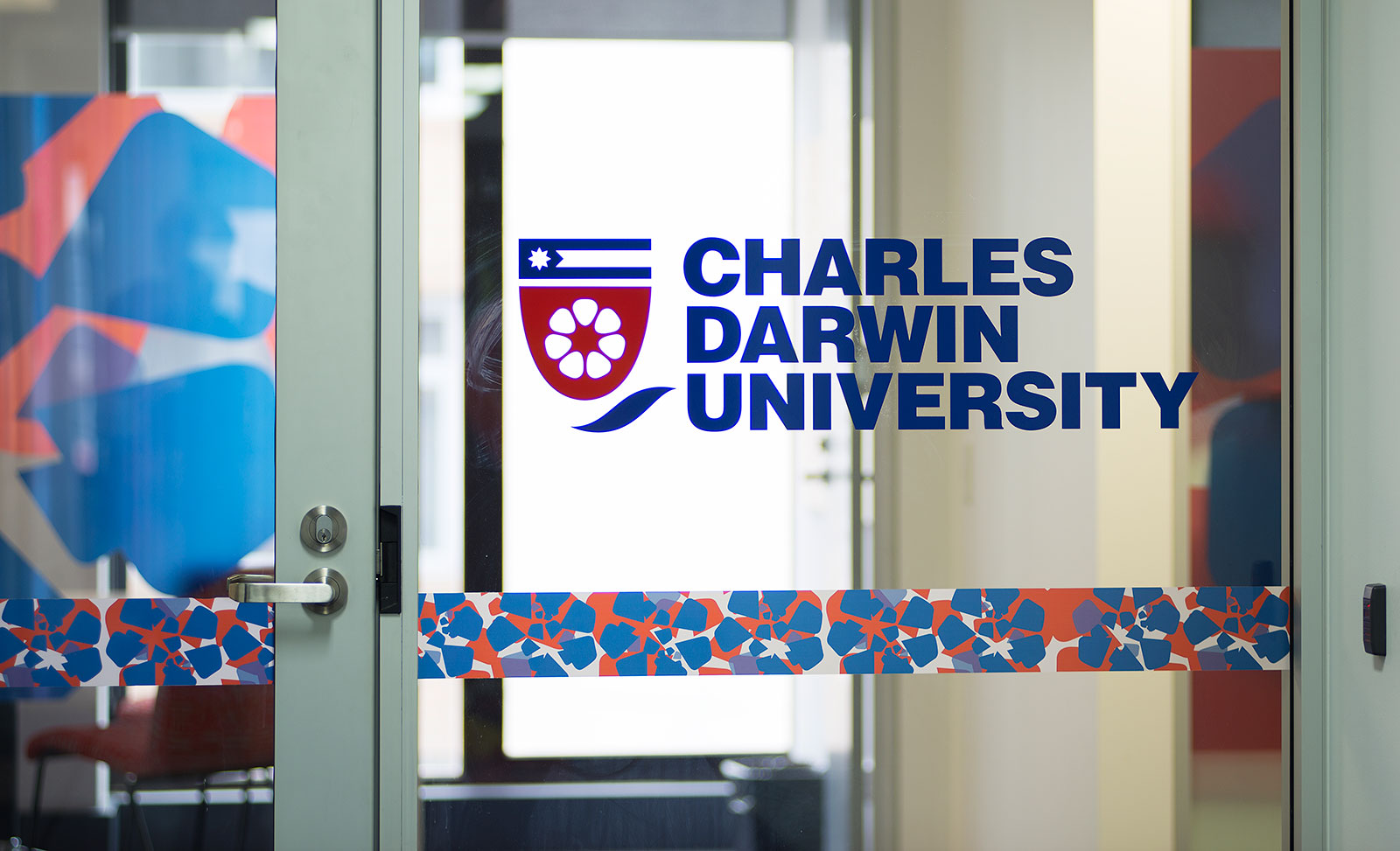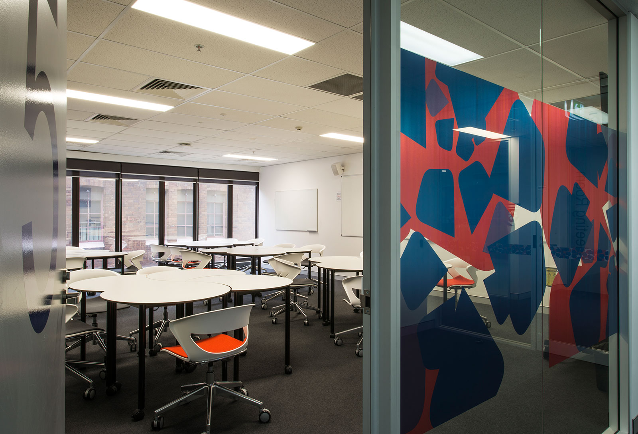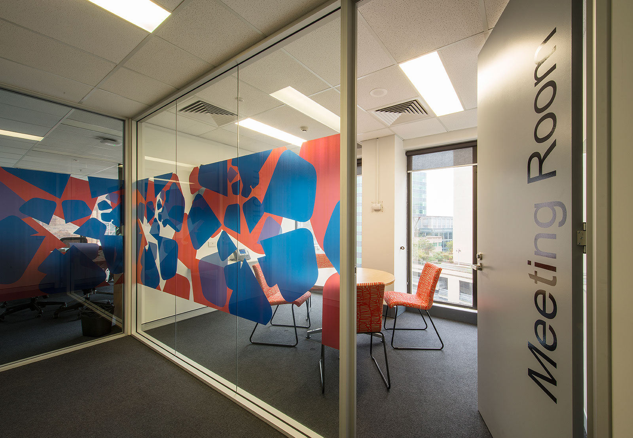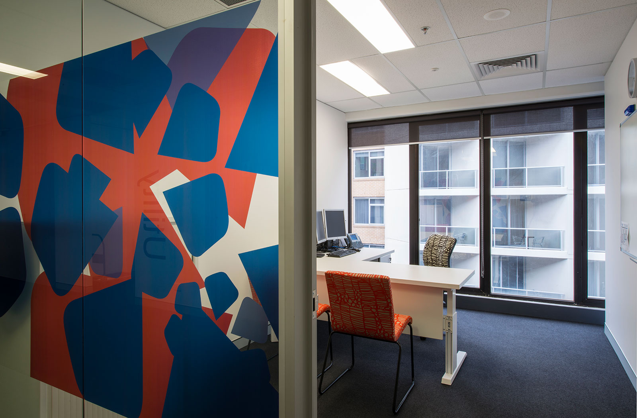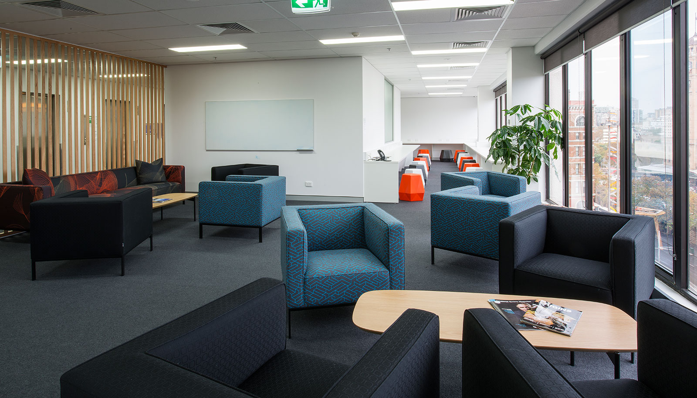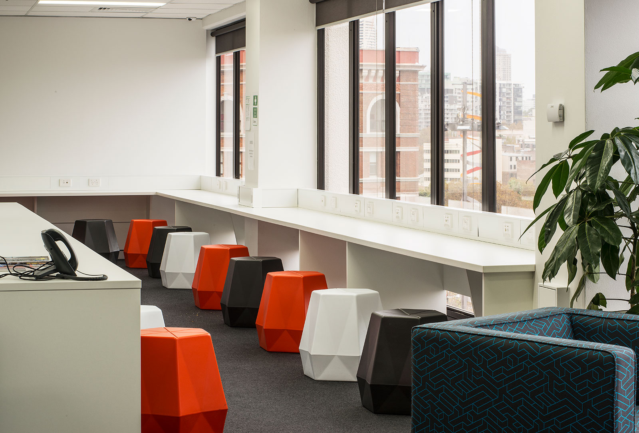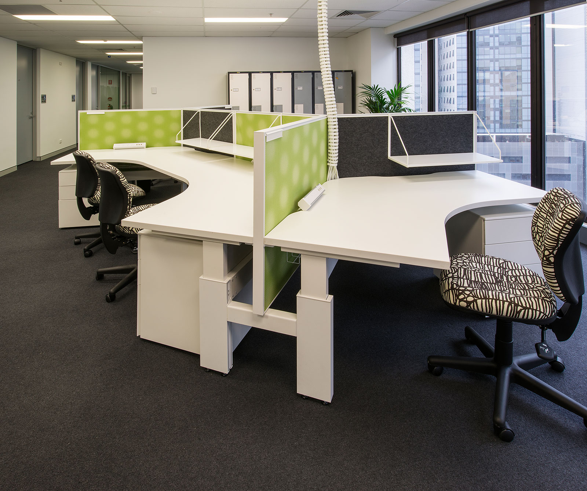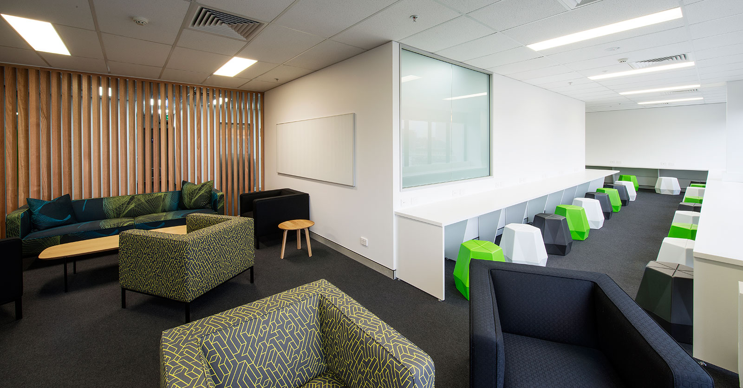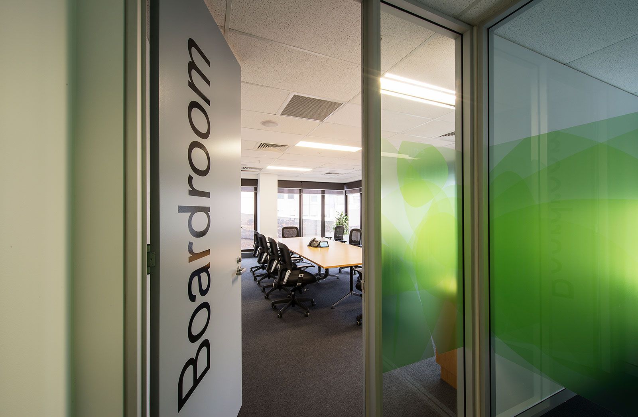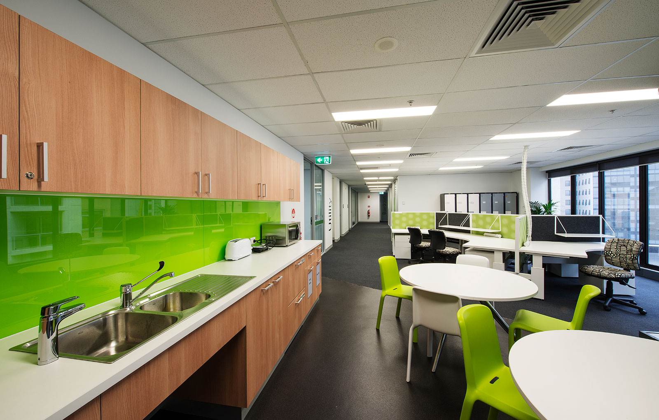PROJECT TYPE Education
LOCATION Sydney, NSW
SIZE 1,700sqm
CUBE SERVICE PROVIDED
Full Architectural Services
Interior Design Services
Charles Darwin University (CDU) approached Cube to complete an office and teaching space at their Sydney campus on the back of the work Cube had done for CDU in Melbourne. The timeframe was extremely short, only a matter of weeks to create a suitable environment to receive students. To complicate matters further, the ceiling within the existing building was deemed too low for the class of building and a fire report was required in order to obtain necessary building approvals. Cube successfully managed the significant construction and administration challenges on this project, centred around the exceptionally tight timeframe in which the building permit complications, liaising with numerous stakeholders, coordinating out of hours works and management of the budget, which had to be tendered as the project was underway, all needed specific attention. This required an agile approach from the Cube team who responded accordingly. In spite the time constraints and site-specific challenges of interstate councils and consultants, Cube was able to manage this project from their Melbourne base, flying to Sydney often to ensure the coverage of the project was comprehensive.
From a design perspective, flexibility was key. The classrooms have operable walls, the furniture is manoeuvrable to accommodate set-ups for group work, classroom layout and exams, lecturers have access to hot desks rather than dedicated offices that go unused the majority of the time and the student lounges also provide power, data and flexible workspaces. One of the two floors was dual-tenancy, so tenant delineation was made with individual corporate branding, graphic film and colour. The design and coordination of the audio-visual requirements facilitates international lectures, remote teaching and video conferencing.
To hear from our client:

